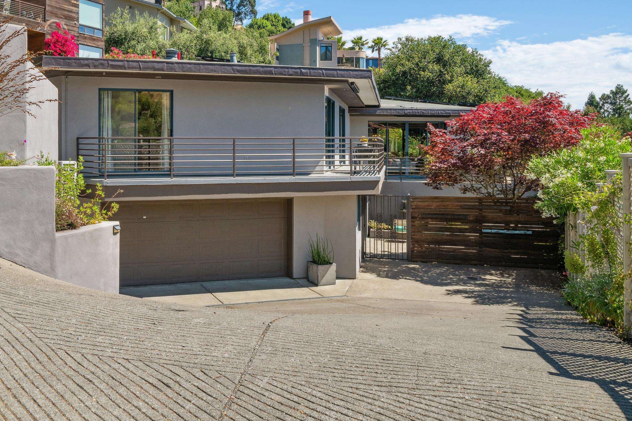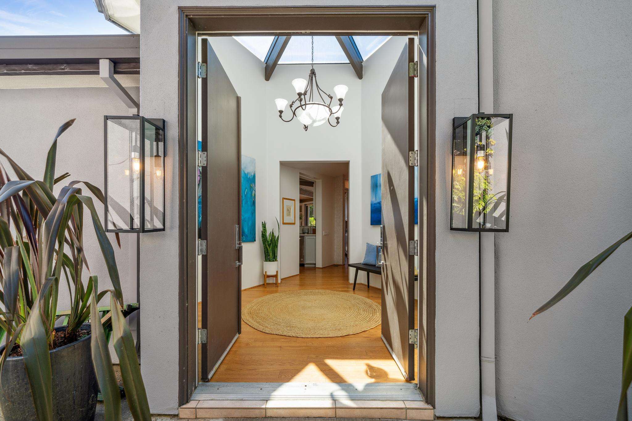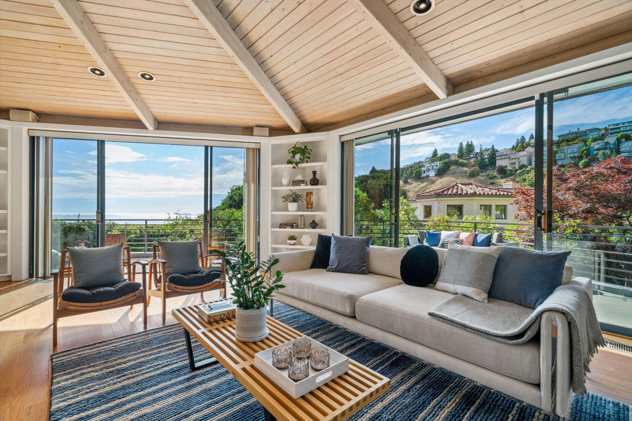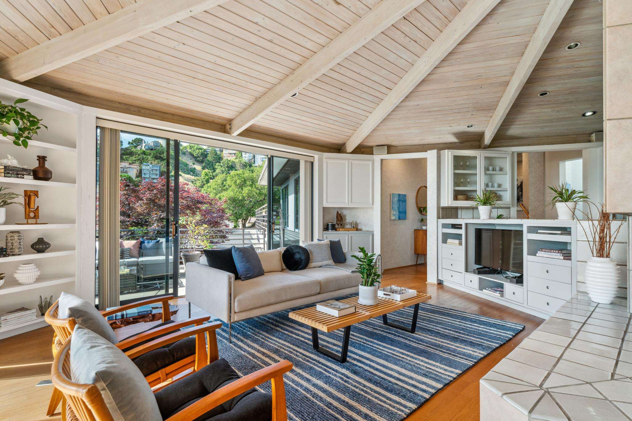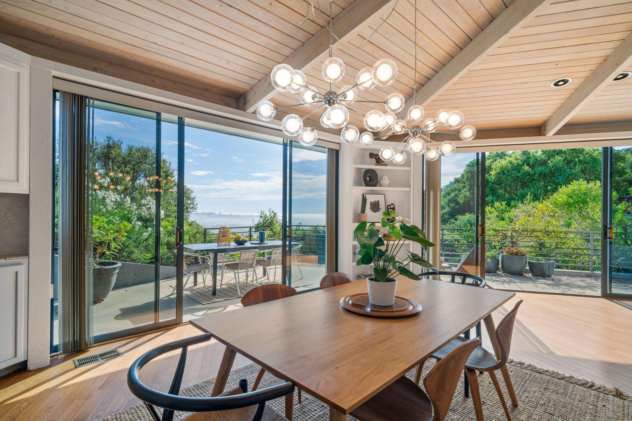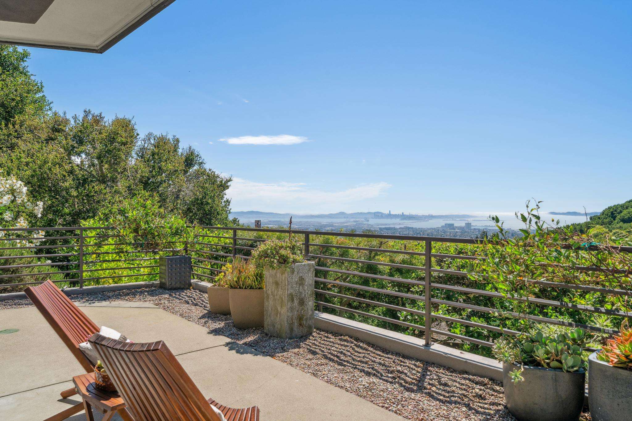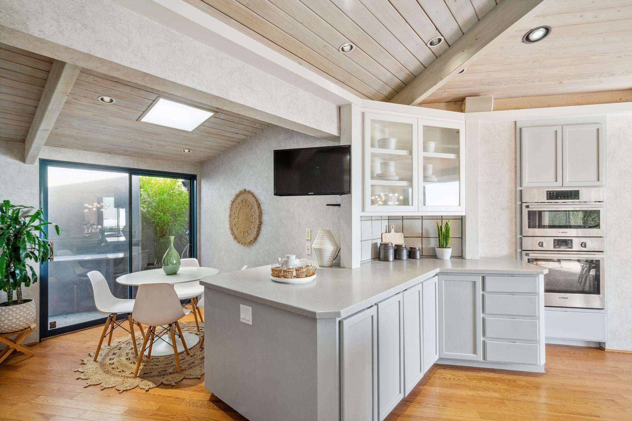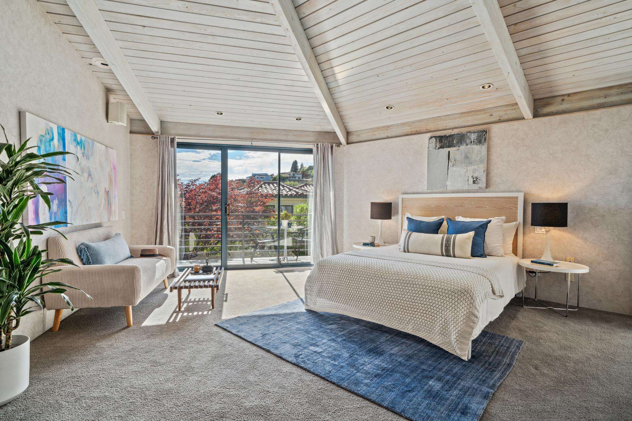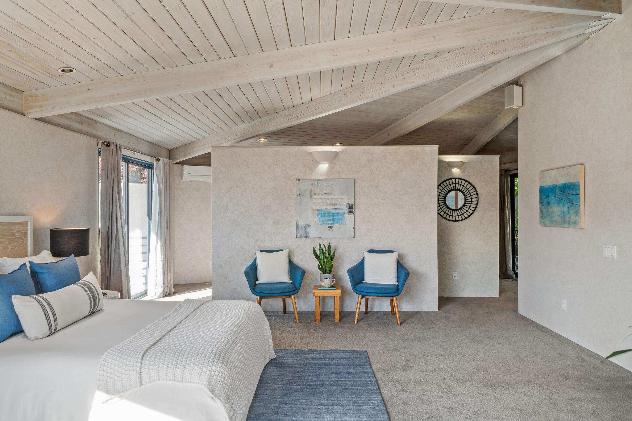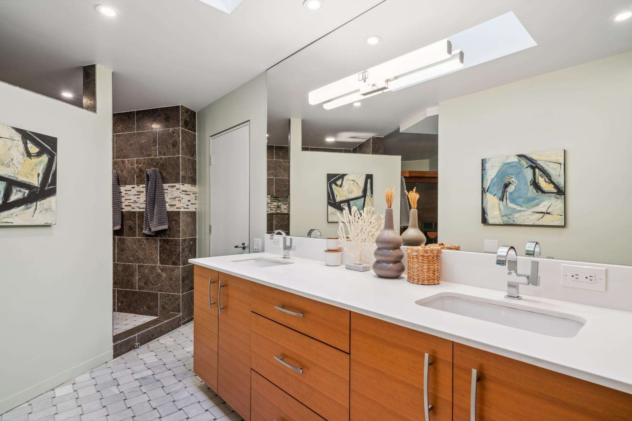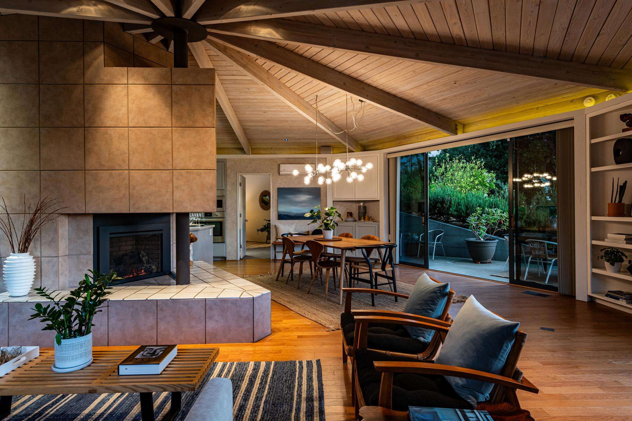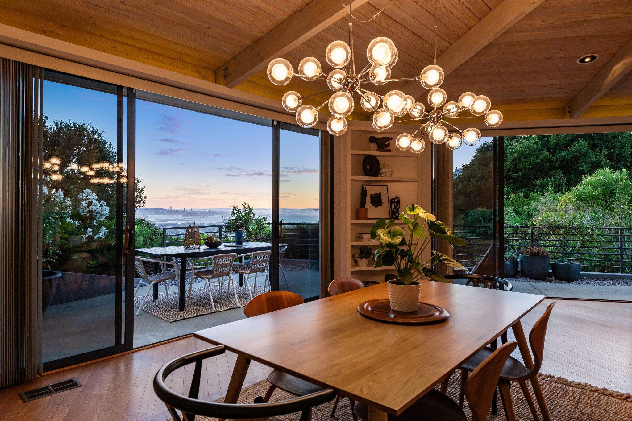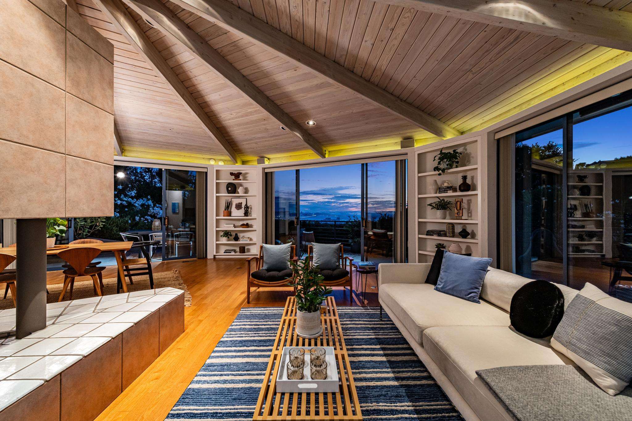Cheryl Berger Presents
Breathtaking Views In the Claremont Hills
35 Live Oak Road, Berkeley
|$2,200,000
Property details
Bedrooms
3
Bathrooms
4
Square Feet
3,518 sq ft
Neighborhood
Claremont Hills
Features
Designed by the renowned Robert Weaver Steven, this Mid-Century home will impress you when you first stroll through the grand entrance to 35 Live Oak Road. This impressive house offers 3,518 square feet of living space, which includes 3-plus bedrooms, 4 bathrooms and multiple bonus spaces. From the thoughtfully designed grand entry hall with its glass dome and glass-and-steel chandelier, to the circular open-beam ceiling and floor-to-ceiling windows in the great room, it's apparent that no detail has been overlooked.
The open floor-plan leads into the living room, which features a home entertainment system with surround sound, a gas fireplace and a wall of floor-to-ceiling windows and glass sliding doors. Stunning views of the City, San Francisco Bay, the Golden Gate and Bay Bridges can be experienced both in the interior and exterior of this home. The multiple glass sliding doors lead to a wraparound deck which is the perfect spot for enjoying the sunset in the evening with a glass of wine!
The dining room is adjacent to the living room and features modern lighting and bar area. Prepare to be impressed with this true chef’s kitchen which shines with high-end stainless steel appliances. A Wolf cooktop, a SubZero refrigerator, Bosch built-in wall oven and microwave are ready to aid you in the creation of your next culinary masterpiece! The spacious eat-in kitchen also features a sizable pantry and lots of light through the oversized windows and skylights.
The guest and hall bedrooms shine with new carpeting, a sizable closet and glass sliders onto the deck. Each bedroom has an ensuite bath with glass shower doors, spa shower heads, tile surround and skylights.
Stroll down the hall to the primary suite which is an island unto itself! This oversized space features double glass sliders that lead to a private deck with enchanting Bay views. There is a spacious walk-through closet that has been fitted with built-ins. The ensuite bath features a large custom tile shower with two spa shower heads, double sink vanity and modern lighting. Relax at the end of the day in your personal sauna located in the primary bath.
Stroll downstairs to the spacious media room with multiple built-ins. The glass sliding doors lead out to the private zen garden patio with hot tub. There is another full bath conveniently located on this level. You will find ample space in the laundry room which features high-end LG washer and dryer. Additional storage can also be found in the utility room and linen closet.
The attached 2-car garage features a workshop setup and utility sink. There is also an abundance of cabinetry which is perfect for storage. The long driveway ensures there is parking for your guests. Solar is also one of the many bonus features this house has to offer!
35 Live Oak Road is located down a private road. It is also close to major freeways, schools, shops, groceries and restaurants.
The open floor-plan leads into the living room, which features a home entertainment system with surround sound, a gas fireplace and a wall of floor-to-ceiling windows and glass sliding doors. Stunning views of the City, San Francisco Bay, the Golden Gate and Bay Bridges can be experienced both in the interior and exterior of this home. The multiple glass sliding doors lead to a wraparound deck which is the perfect spot for enjoying the sunset in the evening with a glass of wine!
The dining room is adjacent to the living room and features modern lighting and bar area. Prepare to be impressed with this true chef’s kitchen which shines with high-end stainless steel appliances. A Wolf cooktop, a SubZero refrigerator, Bosch built-in wall oven and microwave are ready to aid you in the creation of your next culinary masterpiece! The spacious eat-in kitchen also features a sizable pantry and lots of light through the oversized windows and skylights.
The guest and hall bedrooms shine with new carpeting, a sizable closet and glass sliders onto the deck. Each bedroom has an ensuite bath with glass shower doors, spa shower heads, tile surround and skylights.
Stroll down the hall to the primary suite which is an island unto itself! This oversized space features double glass sliders that lead to a private deck with enchanting Bay views. There is a spacious walk-through closet that has been fitted with built-ins. The ensuite bath features a large custom tile shower with two spa shower heads, double sink vanity and modern lighting. Relax at the end of the day in your personal sauna located in the primary bath.
Stroll downstairs to the spacious media room with multiple built-ins. The glass sliding doors lead out to the private zen garden patio with hot tub. There is another full bath conveniently located on this level. You will find ample space in the laundry room which features high-end LG washer and dryer. Additional storage can also be found in the utility room and linen closet.
The attached 2-car garage features a workshop setup and utility sink. There is also an abundance of cabinetry which is perfect for storage. The long driveway ensures there is parking for your guests. Solar is also one of the many bonus features this house has to offer!
35 Live Oak Road is located down a private road. It is also close to major freeways, schools, shops, groceries and restaurants.
Property Tour
Floor Plans
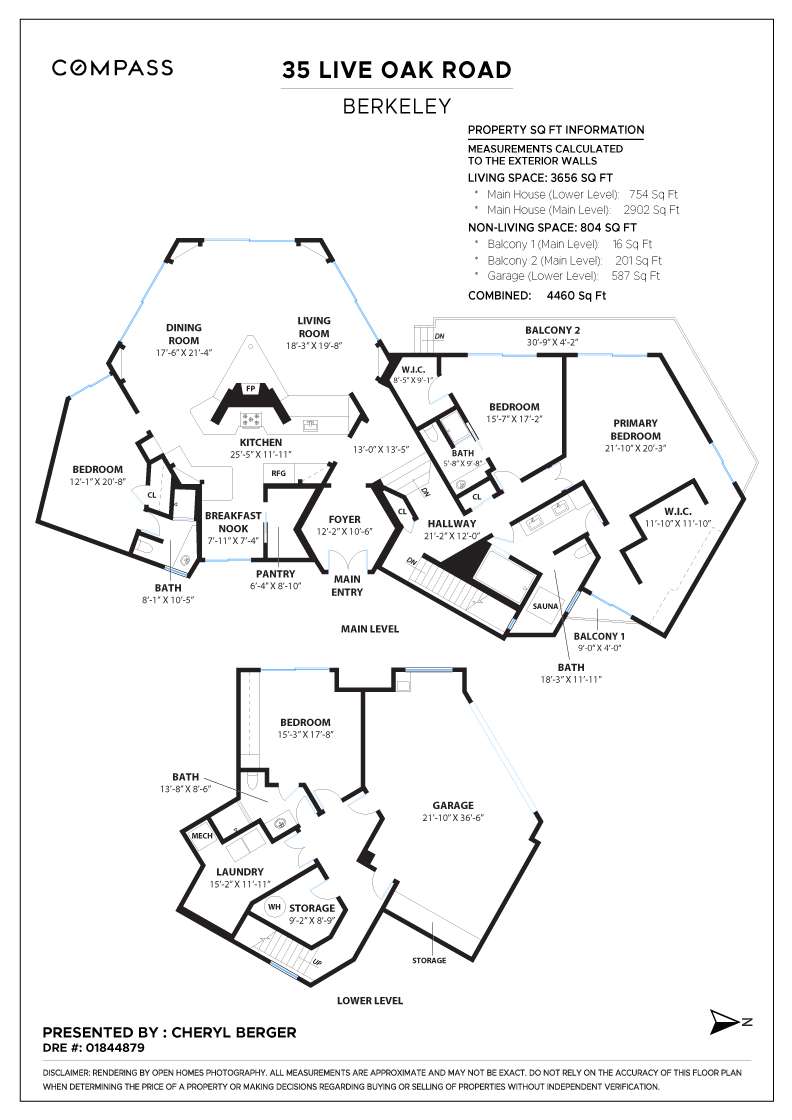
Floor plan
Neighborhood
The Claremont neighborhood straddles the Berkeley and Oakland borders and features lush landscaping, curving streets that hug the canyon hills, and open space. Homes on the leafy side streets provide old-fashioned Berkeley elegance, with turn-of-the-century brown shingles, revivals, prairie-, custom contemporary-, and Tudor-styled structures offering residents a place to call home within the landscaped confines.
The landmark of this area is the majestic Claremont Hotel Club & Spa, a vast Victorian edifice perched on 22 acres in the hills. Three outdoor pools, 10 tennis courts, a full-service spa, a fitness club, and three onsite restaurants deliver stunning views, and the resort has become popular with generations of locals as a luxurious getaway.
Elmwood's shopping district on College Avenue in Berkeley offers old-fashioned shops, access to the Rockridge Bay Area Rapid Transit (BART), grocery stores, bookshops, and flower stands. Restaurants, a movies theater, and a bakery are all a short walk away.
The Claremont Canyon Regional Preserve is 208 acres of open space managed by the East Bay Regional Park District and more than 200 acres outside of the canyon owned by the University of California, Berkeley. Garber Park, a 13-acre oak-and-bay-tree woodland south of Claremont Avenue, is owned by the city of Oakland. Trails reward ambitious hikers with panoramic views of San Francisco Bay.
The landmark of this area is the majestic Claremont Hotel Club & Spa, a vast Victorian edifice perched on 22 acres in the hills. Three outdoor pools, 10 tennis courts, a full-service spa, a fitness club, and three onsite restaurants deliver stunning views, and the resort has become popular with generations of locals as a luxurious getaway.
Elmwood's shopping district on College Avenue in Berkeley offers old-fashioned shops, access to the Rockridge Bay Area Rapid Transit (BART), grocery stores, bookshops, and flower stands. Restaurants, a movies theater, and a bakery are all a short walk away.
The Claremont Canyon Regional Preserve is 208 acres of open space managed by the East Bay Regional Park District and more than 200 acres outside of the canyon owned by the University of California, Berkeley. Garber Park, a 13-acre oak-and-bay-tree woodland south of Claremont Avenue, is owned by the city of Oakland. Trails reward ambitious hikers with panoramic views of San Francisco Bay.
Neighborhood
CLick to view
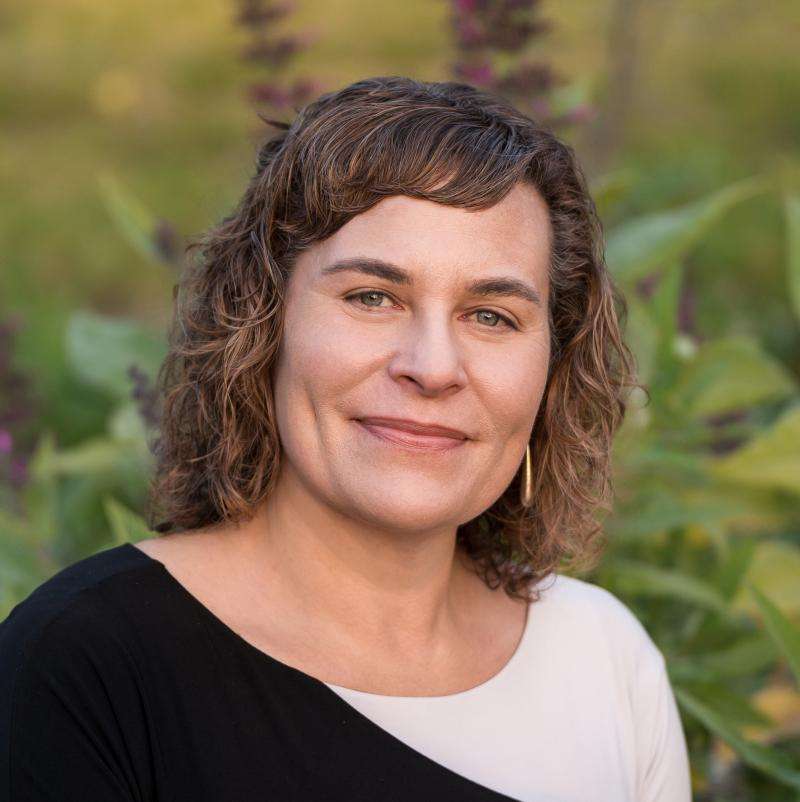
Cheryl Berger REALTOR®
Compass
Real Estate Agent
- DRE:
- #01844879
- Mobile:
- 415-595-3448
- Office:
- 510-338-1329
www.cherylberger.com
Top Producing Realtor
Get In Touch
Thank you!
Your message has been received. We will reply using one of the contact methods provided in your submission.
Sorry, there was a problem
Your message could not be sent. Please refresh the page and try again in a few minutes, or reach out directly using the agent contact information below.

Cheryl Berger REALTOR®
Compass
Real Estate Agent
- DRE:
- #01844879
- Mobile:
- 415-595-3448
- Office:
- 510-338-1329
Email Us
